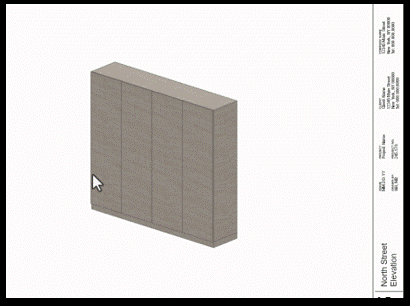Sync SketchUp and Layout and Improve Accuracy
- ops
- Jun 26, 2025
- 3 min read
Updated: Jun 26, 2025
Unlock the full potential of SketchUp’s LayOut tool and supercharge your documentation workflow.
LayOut bridges the gap between design and communication—perfect for architects, interior designers, builders, and anyone who needs to present spatial ideas in a clear, structured format.
What is LayOut?
Whether you're creating detailed construction drawings, annotated floor plans, or professional presentation packages, LayOut makes it easy to place your SketchUp models onto pages, add dimensions, notes, and graphics, and export everything as PDFs or print-ready documents. Reduce Repetitive Tasks and Improve Accuracy
With new and improved features like Auto-Text, dynamic labeling, and updated shortcuts, users can produce clear, data-rich documents that stay in sync with the design.

In Architectural Drawings, you can:
● “Send to LayOut” from SketchUp or “Insert” in LayOut
● Change Viewport size
● Change or update Style
● Choose View
● Set Scale
Add 2D Elements
● Add Hatches
● Add Dimensions
● Add Notes and Annotations
Dynamic "Live" Updates
A. Auto-Text With LayOut’s Auto-Text labeling, users can automatically pull in and display data directly from SketchUp components—saving time and reducing errors.
This feature helps streamline documentation across different teams and ensures every member on the project access to the most updated informatiom whenever changes happen.
B. Labeling

Say goodbye to manual text updates and inconsistencies. Easily reference component details like Name, Price, Size, URL, Status, Owner, Type, and more. These attributes are dynamically linked, so when your model updates, your labels do too.
No more chasing down mismatched details across multiple drawings. With smart labeling, your documentation stays consistent, accurate, and presentation ready.
Smart Modeling Tips for Better Performance

Purge Unused Items: Clear out unused components, materials, layers, and styles to reduce file size.
Simplify Geometry: Reduce the number of segments in arcs and circles to lower polygon counts without sacrificing visual quality.
Choose Lightweight 3D Warehouse Models: Opt for simplified components that won’t weigh down your file.
Use 2D for Entourage Elements: Trees, furniture, people, and vehicles can often be represented effectively with 2D symbols rather than detailed 3D geometry.
Save Complex Elements Separately: Store high-detail components in external .skp files and import them only when needed to keep the main model nimble.
Organize with Tags and Scene Management
Before sending your model to LayOut, structure it clearly with tags and scenes for smoother navigation and viewport control.
Model Organisation
Organize elements by building systems or categories.
Here’s one example of effective tagging:
EXTERIOR – Wall, Window, Door, Roof
INTERIOR – Ceiling, Wall Finish, Floor Finish
MEP – Mechanical, Electrical, Pipe, Fixtures, Furniture
STRUCTURE – Footing, Column, Beam
GUIDE – Grid, Level, Axis, Room
Tip: Develop your own system that reflects your workflow.

By tagging elements clearly, you can set up scenes in SketchUp that isolate specific parts of your model—making LayOut faster and more focused.
Use Nested Models for Better Control
For complex projects, nesting your model into logical parts provides greater flexibility and improves performance in LayOut.
Example Nesting Strategy:
Room Components → grouped into
Floor Model → grouped into
Interior Model / Exterior Model / Structure Model → linked into
Master Model File
This structure allows you to:
Toggle visibility easily
Load only relevant content into LayOut
Keep pages lightweight and fast to update
With nested models and clean tagging, LayOut loads only what’s needed—helping you work faster without compromising on detail or clarity.
2025 Highlights: What’s New in LayOut
Intuitive Tools: Rotate, Copy, and Scale now behave just like in SketchUp—making it more intuitive and seamless to switch between the two.
"Join Selected": Combine multiple lines in one click—great for cleaning up imported drawings or simplifying geometry.
Zoom Window Tool (Z): 🔍 Zoom directly into a selected area for quicker navigation and precise editing.
Support for Environments & PBR Materials: Visual fidelity from SketchUp is now better represented in LayOut documents.
Flexible Print/Export Options: Print directly from the Page Inspector. You can choose to output individual pages or specific ranges, instead of the entire document.
Read more about SketchUp Layout 2025 here





Comments